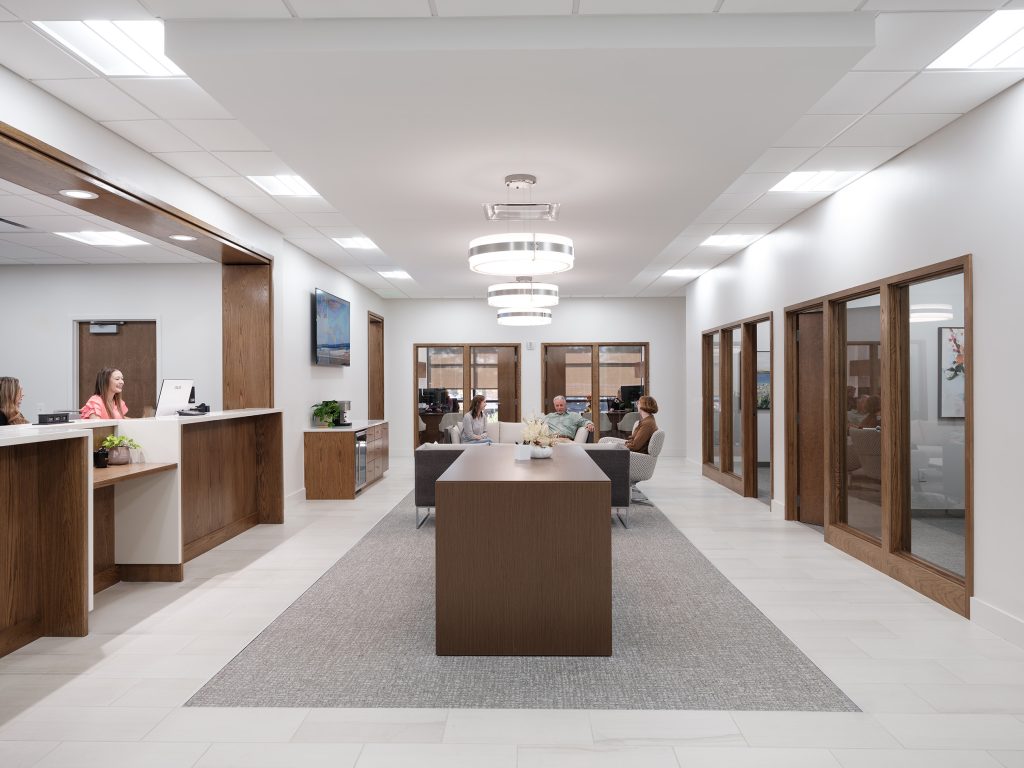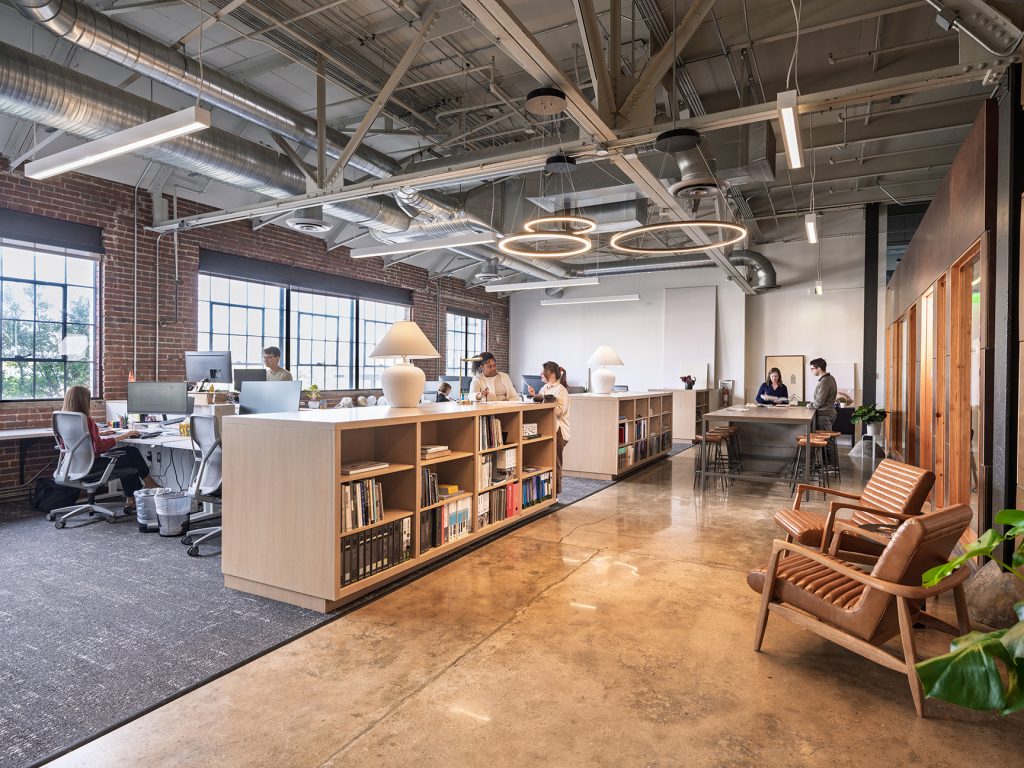Mountain Brook Fire Station No.2
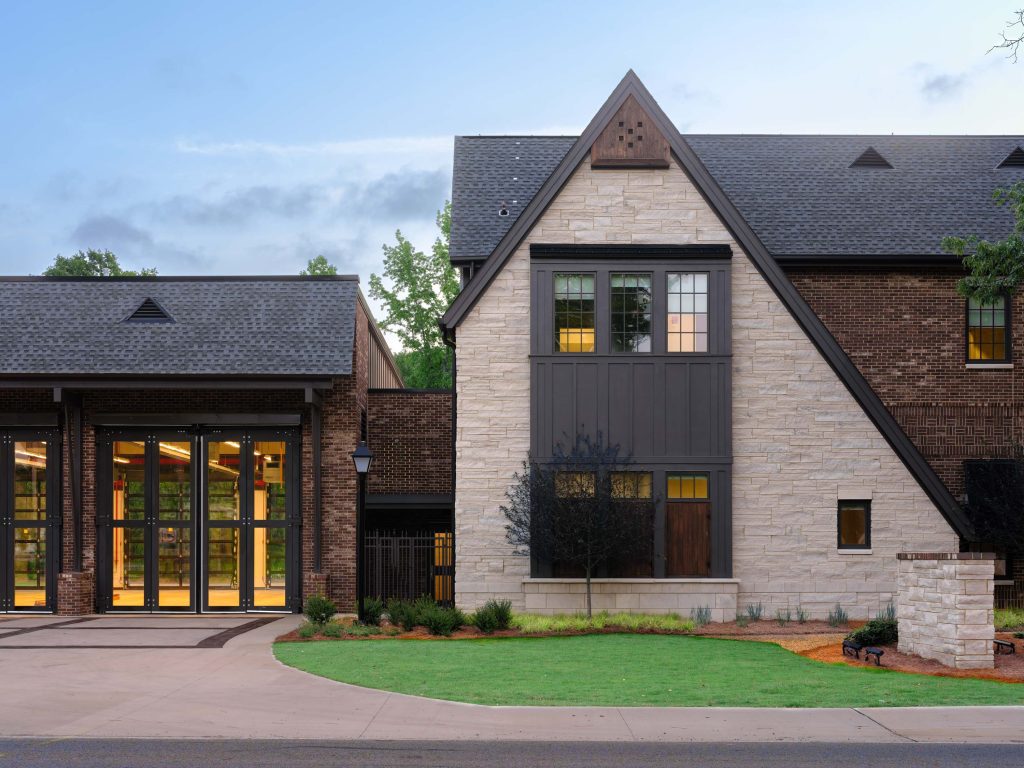
Project Details
Mountain Brook initiated a project to address the aging Fire Station No. 2, originally built in the 1960s. An initial feasibility study considered rebuilding on the existing site, but this option proved costly due to limited space and the need for extensive retaining walls. The design team identified a more suitable and cost-effective alternative: a nearby two-acre site with an unused church building, which the city subsequently purchased. This new location not only meets current operational needs but also allows for future municipal expansion.
A key design priority is firefighter health and safety, particularly in minimizing cancer risks from carcinogen exposure. The new station is organized into “hot, cool, and cold” zones to manage contamination, with a circular workflow for efficient decontamination after emergency responses.
The facility is designed for both current functionality and future adaptability. Features include dedicated training spaces, private dorm rooms for each firefighter, a durable commercial-grade kitchen, and amenities that support both physical training and daily living. The station is built with longevity in mind, anticipating growth and evolving needs over the next 50 years.
The exterior is composed to blend with the surrounding residential neighborhood, using materials and forms common to local homes. The building’s massing and landscaping minimize its visual impact and maintain neighborhood character, while practical considerations-such as concealing rooftop equipment-are integrated into the design.
Overall, the project balances operational efficiency, firefighter wellness, future growth, and neighborhood compatibility. The project received the 2025 Merit Award from the Birmingham Chapter of the American Institute of Architects.
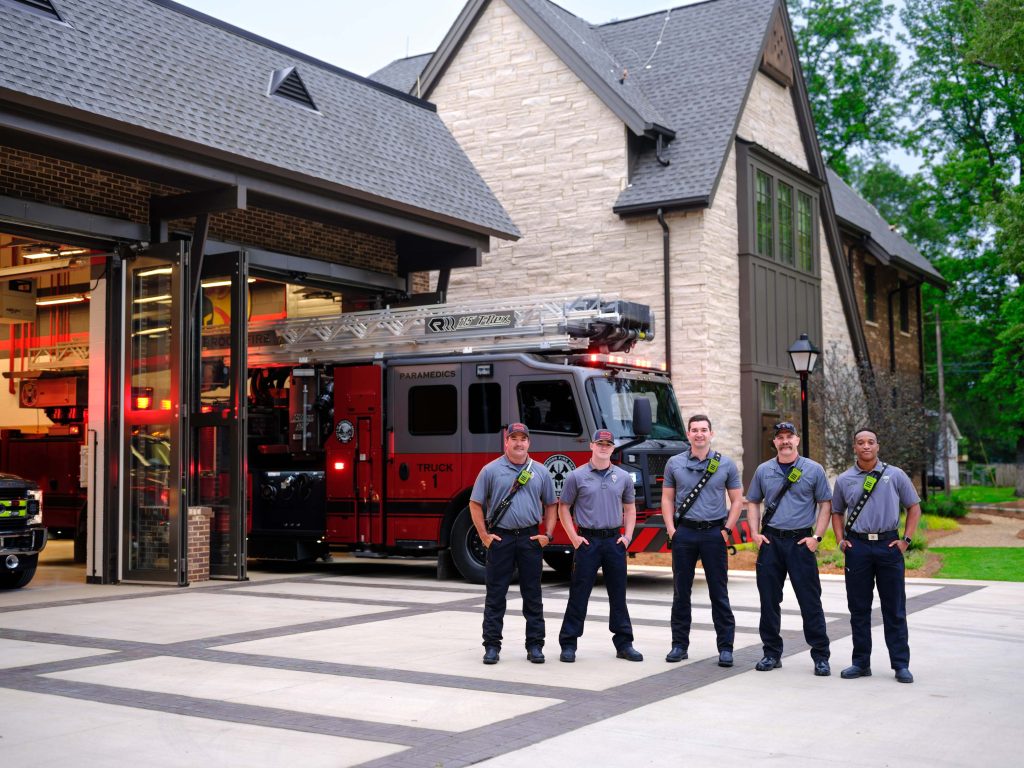
Project Stats
Project Team
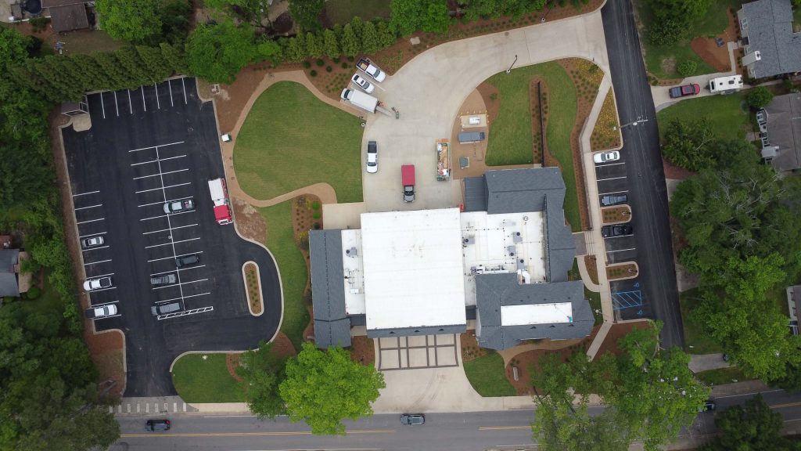
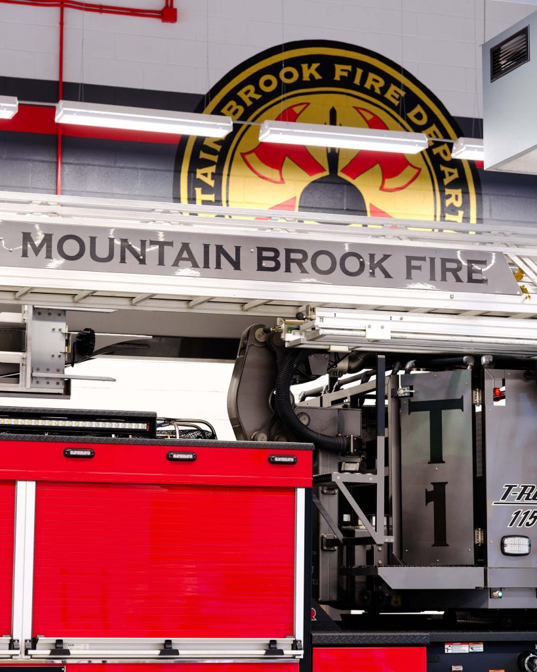
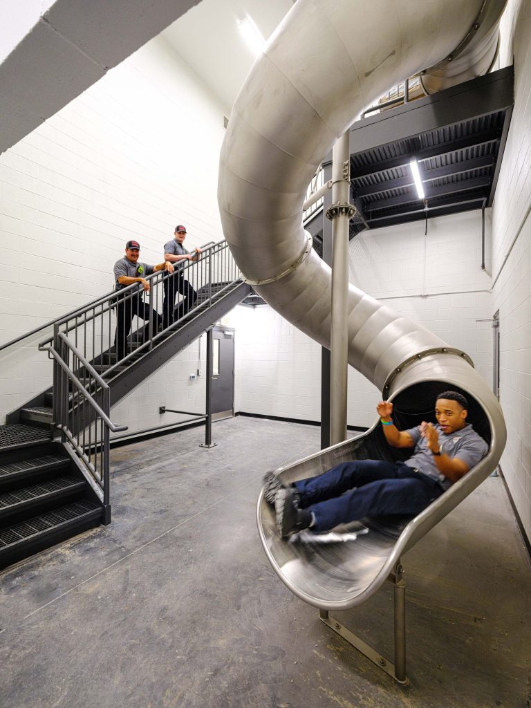
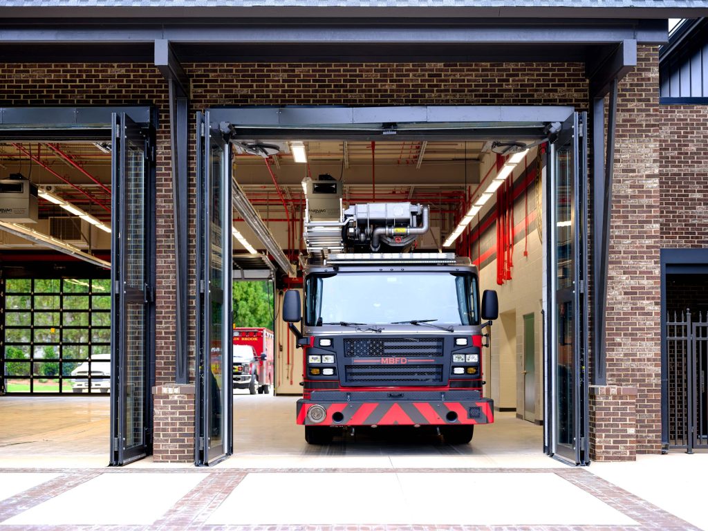
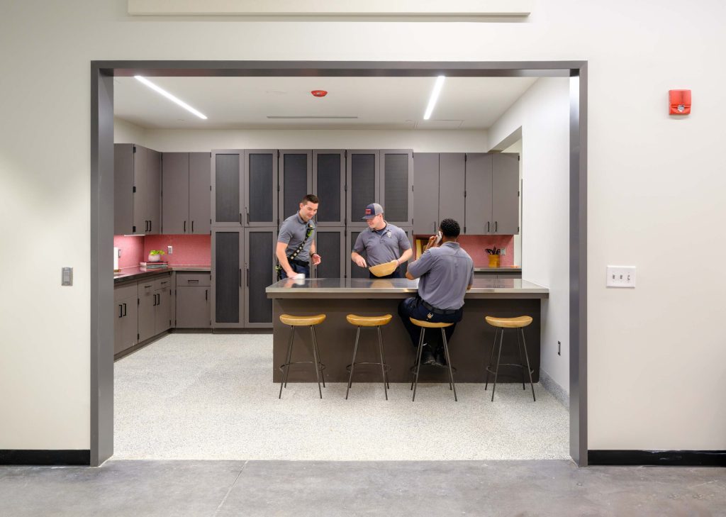
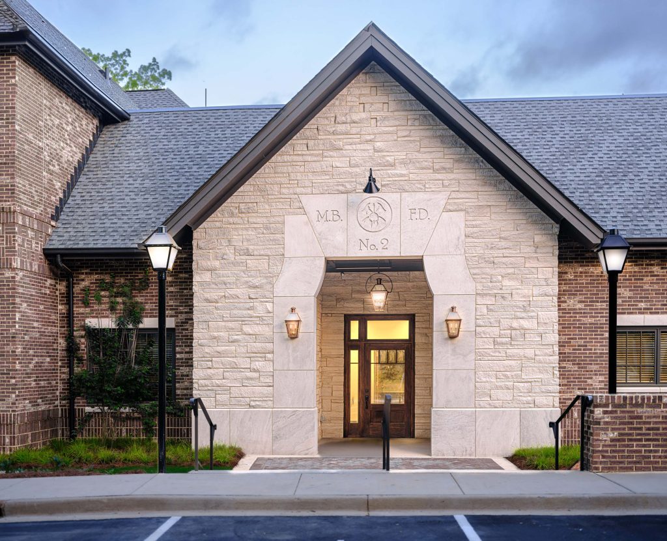
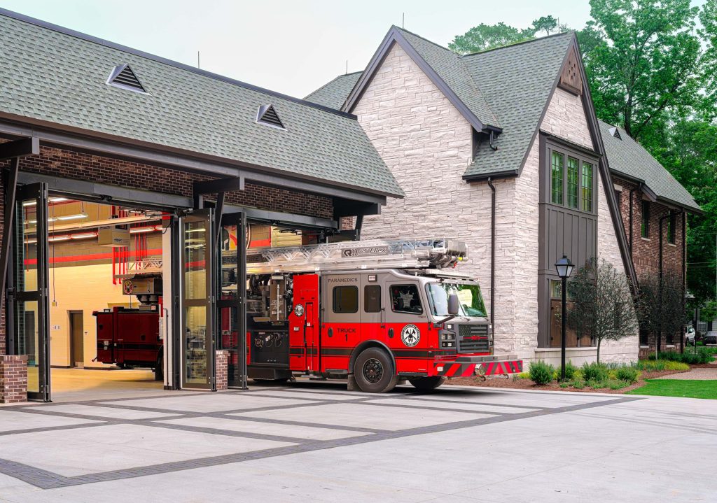
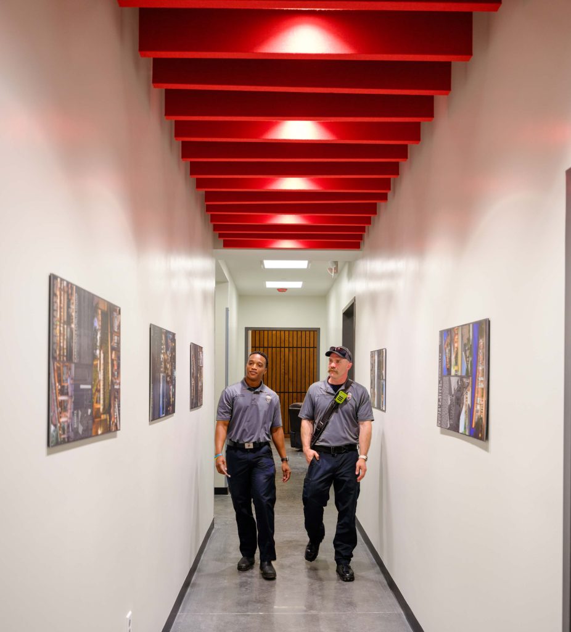
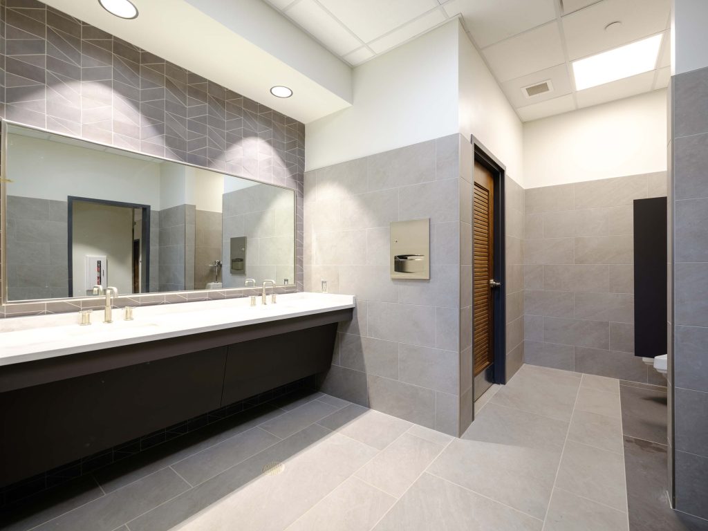
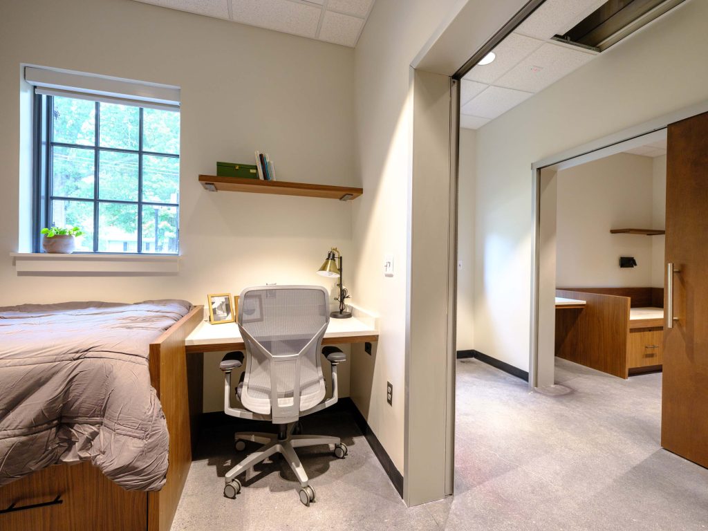
Trust Barrett Kent to Get It Right the First Time


